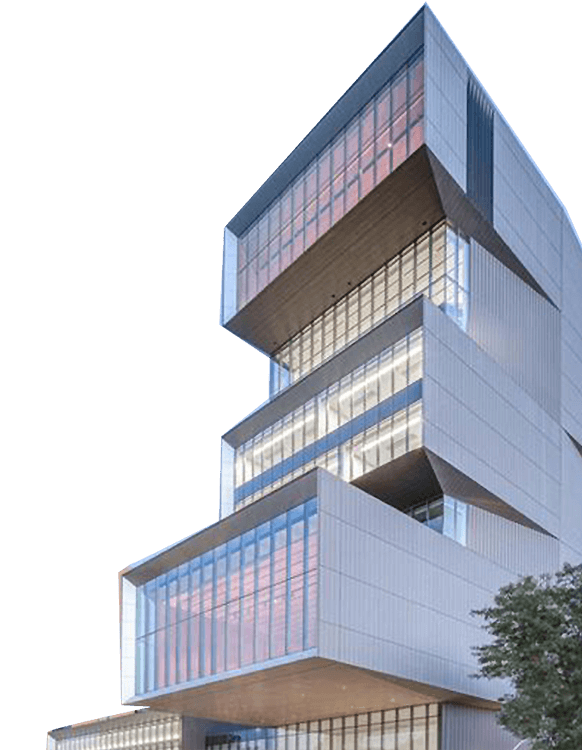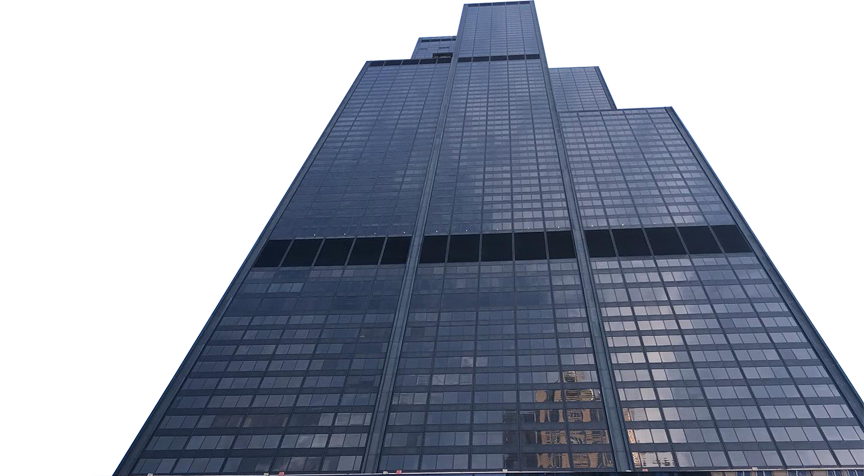
Primarily focusing on exterior facades, tenant improvements and specialty glazing on new, existing and renovation building projects.


Come to work each day to have fun, create excellence and care for peers and customers while creating opportunities for generations to come.
We always have your back from concept to completion.

Bradley Beck
LINN-MATHES INC

Glass Solutions, Inc. is seeking a Field Safety Manager who will be responsible for promoting and maintaining health and safety policies throughout all levels of the organization and for ensuring regulatory compliance for all field operations. The Field Safety Manager is also responsible for providing the necessary expertise to achieve and maintain a safe work environment, reducing accidents and injuries while maintaining compliance with Federal, State and Local regulations.
Glass Solutions, Inc. is seeking a Manufacturing Laborer who will perform work activities in relation to the glass and glazing façade industry to include fabrication and assembly of aluminum frames, glazing, trimming and bunking/crating.
Send us your resume
Copyright 2023 by Glass Solutions Incorporated. | Design by Marketing Baristas, LLC |
Terms Of Use | Privacy Statement